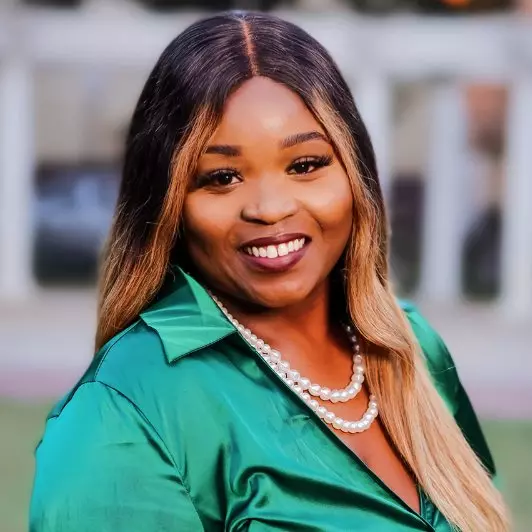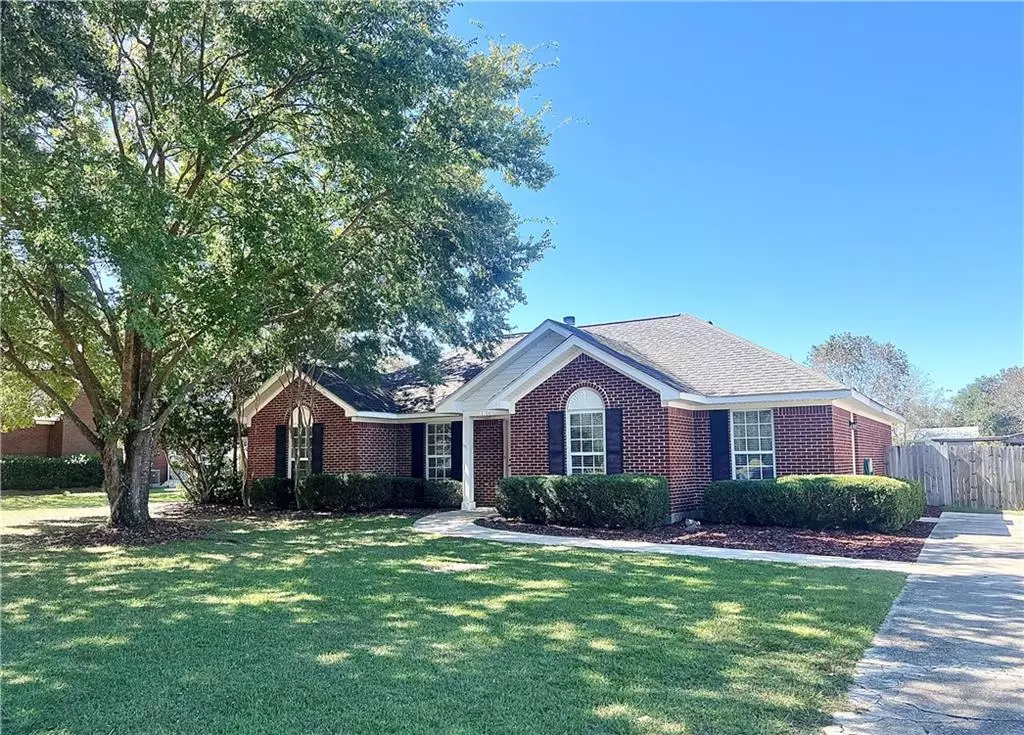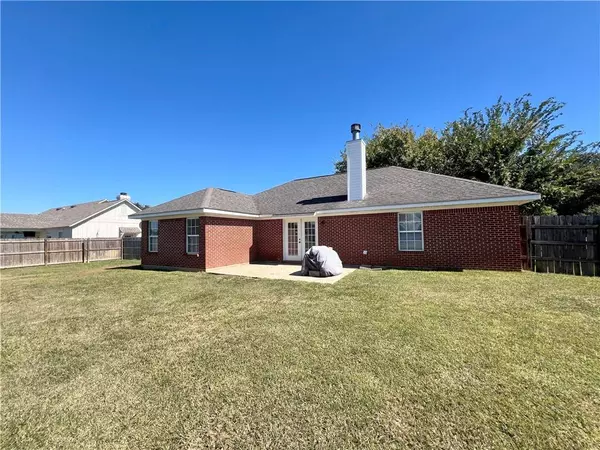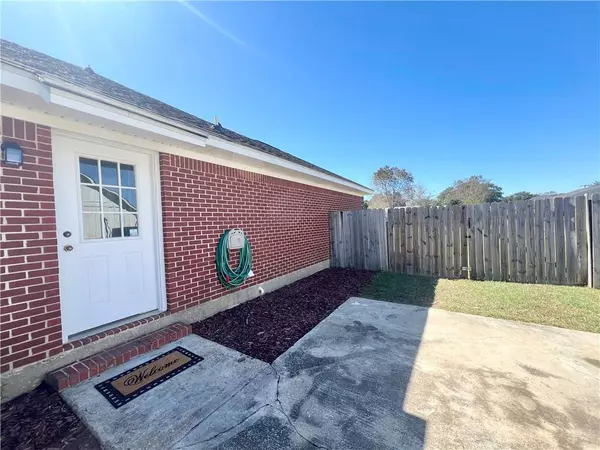Bought with Not Multiple Listing • NOT MULTILPLE LISTING
$300,000
$300,000
For more information regarding the value of a property, please contact us for a free consultation.
8704 Gale Rowe LN Fairhope, AL 36532
3 Beds
2 Baths
1,662 SqFt
Key Details
Sold Price $300,000
Property Type Single Family Home
Sub Type Single Family Residence
Listing Status Sold
Purchase Type For Sale
Square Footage 1,662 sqft
Price per Sqft $180
Subdivision Colony Place
MLS Listing ID 7474787
Sold Date 02/28/25
Bedrooms 3
Full Baths 2
Year Built 2002
Annual Tax Amount $1,145
Tax Year 1145
Lot Size 0.440 Acres
Property Sub-Type Single Family Residence
Property Description
Welcome to 8704 Gale Rowe Lane in beautiful Fairhope, Alabama. This home is perfect for family living. Less than five minutes to schools and hospital, and 7 minutes to all downtown Fairhope and Mobile Bay have to offer. This home sits on a large lot with flay outdoor spaces in desirable, Colony Place. No HOA!! Split floor plan with both formal/informal dining areas and wood burning fireplace. Per seller, recent updates include new HVAC, home has been replumbed including a manabloc system for all waterlines, new luxury vinyl plank flooring throughout, new kitchen backsplash and granite countertops, new stone top vanities and toilets in bathrooms, painted throughout, new light fixtures, new baseboard trim, new smoke detectors. If you desire an updated home offering lot size and privacy unheard of in new construction, schedule your private tour today! Listing agent is related to seller.
Location
State AL
County Baldwin - Al
Direction East on Twin Beach Road - Right into Colony Place - Left onto Gale Rowe Lane. Home is on the right.
Rooms
Basement None
Dining Room Open Floorplan, Separate Dining Room
Kitchen Breakfast Bar, Cabinets White, Eat-in Kitchen, Pantry, Stone Counters
Interior
Interior Features Cathedral Ceiling(s), Walk-In Closet(s)
Heating Central
Cooling Ceiling Fan(s), Central Air
Fireplaces Type Living Room
Appliance Dishwasher, Dryer, Electric Range, Electric Water Heater, Microwave, Refrigerator, Washer
Laundry Laundry Room
Exterior
Exterior Feature Private Entrance, Private Yard
Fence Back Yard, Privacy, Wood
Pool None
Community Features None
Utilities Available Electricity Available, Phone Available, Sewer Available, Water Available
Waterfront Description None
View Y/N true
View Other
Roof Type Shingle
Building
Lot Description Back Yard
Foundation Slab
Sewer Public Sewer
Water Public
Architectural Style Ranch
Level or Stories One
Schools
Elementary Schools Fairhope West
Middle Schools Fairhope
High Schools Fairhope
Others
Acceptable Financing Cash, Conventional, FHA, VA Loan
Listing Terms Cash, Conventional, FHA, VA Loan
Special Listing Condition Standard
Read Less
Want to know what your home might be worth? Contact us for a FREE valuation!

Our team is ready to help you sell your home for the highest possible price ASAP






