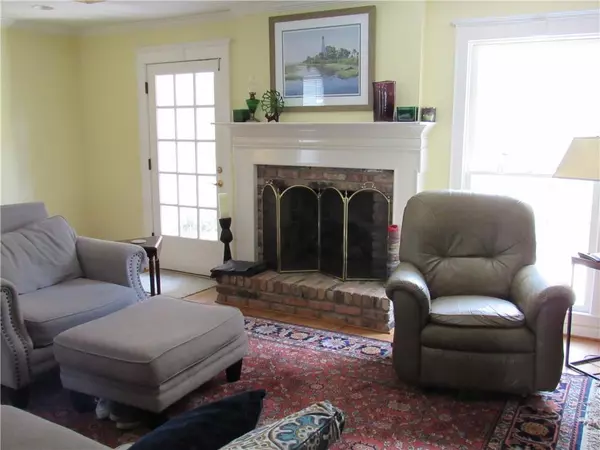Bought with Kristen Compretta • Keller Williams Mobile
$375,000
$375,000
For more information regarding the value of a property, please contact us for a free consultation.
6108 Highland Woods DR N Mobile, AL 36608
4 Beds
3.5 Baths
2,989 SqFt
Key Details
Sold Price $375,000
Property Type Single Family Home
Sub Type Single Family Residence
Listing Status Sold
Purchase Type For Sale
Square Footage 2,989 sqft
Price per Sqft $125
Subdivision Highland Woods
MLS Listing ID 7393158
Sold Date 07/12/24
Bedrooms 4
Full Baths 3
Half Baths 1
HOA Fees $4/ann
HOA Y/N true
Year Built 1976
Annual Tax Amount $1,391
Tax Year 1391
Lot Size 0.348 Acres
Property Sub-Type Single Family Residence
Property Description
WOW! What a wonderful family home! The 3,000 (+/-) sq. ft. floorplan features a spacious and open main living area with impressive molding and trim work.
There are 4 bedrooms and 3.5 baths, and each bedroom is attached to a full bath. The kitchen features a separate breakfast area, granite counter tops, and
high-end custom wood cabinetry throughout. The adjoining laundry room has the same custom cabinetry, as well as two large wine chillers.
There is a HUGE rec room/game room/whatever you want it to be room with an attached half bath and French doors leading to the patio and pool area. Also,
there is a beautiful private courtyard off the master bedroom. The property is beautifully landscaped with a variety of plants and foliage, including blueberries.
This home is a real must-see and sure to sell quickly, so don't delay!
Location
State AL
County Mobile - Al
Direction Heading west on Airport Blvd., take the first right AFTER the light that's just past Bit and Spur, onto Highland Woods Dr. E. continue on around the curve to the house.
Rooms
Basement None
Primary Bedroom Level Main
Dining Room Separate Dining Room
Kitchen Breakfast Room, Cabinets Stain, Solid Surface Counters
Interior
Interior Features Bookcases, Crown Molding, Disappearing Attic Stairs, Double Vanity, Recessed Lighting
Heating Central, Natural Gas
Cooling Ceiling Fan(s), Central Air, Electric
Flooring Carpet, Ceramic Tile, Hardwood
Fireplaces Type Family Room, Gas Log
Appliance Dishwasher, Disposal, Electric Range, Microwave, Range Hood, Refrigerator, Tankless Water Heater
Laundry Electric Dryer Hookup, Laundry Room
Exterior
Exterior Feature Courtyard, Lighting
Fence Back Yard, Brick, Wood
Pool In Ground
Community Features None
Utilities Available Cable Available, Electricity Available, Natural Gas Available, Sewer Available, Underground Utilities, Water Available
Waterfront Description None
View Y/N true
View Trees/Woods
Roof Type Composition
Building
Lot Description Back Yard, Front Yard, Landscaped, Level, Sprinklers In Front
Foundation Slab
Sewer Public Sewer
Water Public
Architectural Style Traditional
Level or Stories One
Schools
Elementary Schools Dixon
Middle Schools Cl Scarborough
High Schools Murphy
Others
Acceptable Financing Cash, Conventional
Listing Terms Cash, Conventional
Special Listing Condition Standard
Read Less
Want to know what your home might be worth? Contact us for a FREE valuation!

Our team is ready to help you sell your home for the highest possible price ASAP






