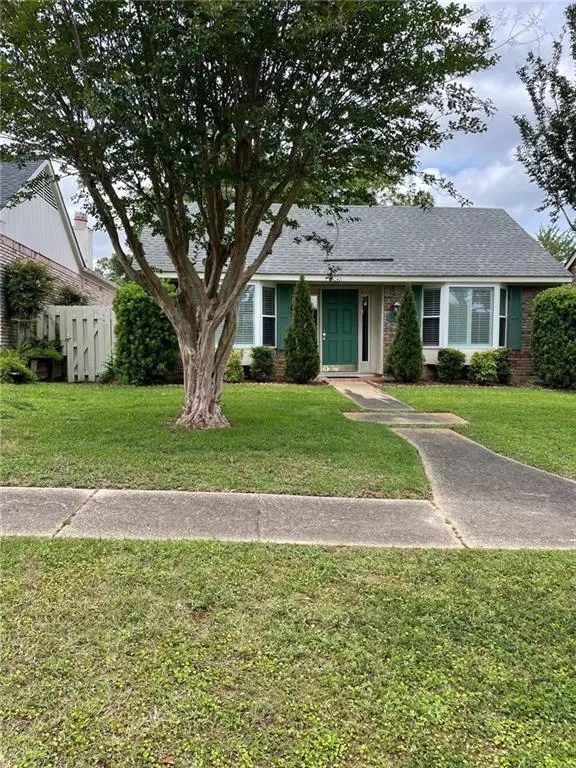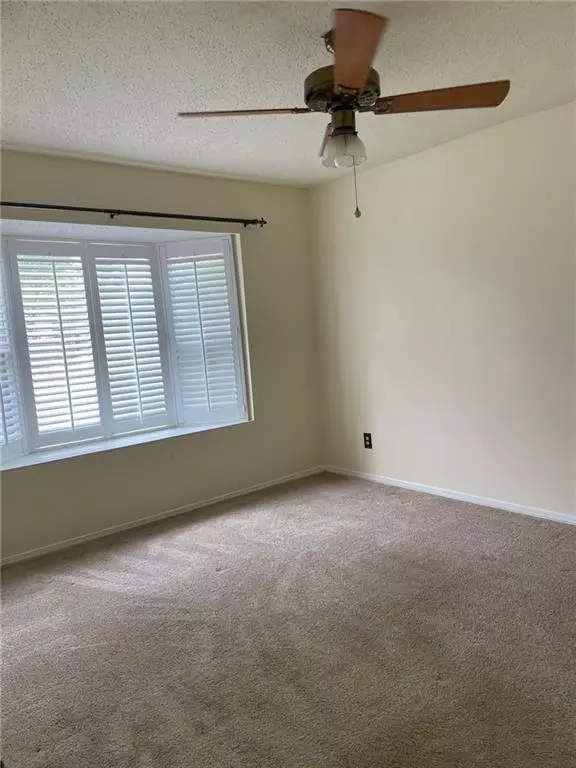Bought with Tj Roberts • Real Estate Store
$206,000
$207,000
0.5%For more information regarding the value of a property, please contact us for a free consultation.
6068 Highland CIR N Mobile, AL 36608
3 Beds
2 Baths
1,810 SqFt
Key Details
Sold Price $206,000
Property Type Single Family Home
Sub Type Single Family Residence
Listing Status Sold
Purchase Type For Sale
Square Footage 1,810 sqft
Price per Sqft $113
Subdivision Highland Woods
MLS Listing ID 7388749
Sold Date 06/07/24
Bedrooms 3
Full Baths 2
HOA Fees $100/mo
HOA Y/N true
Year Built 1976
Annual Tax Amount $1,811
Tax Year 1811
Lot Size 4,761 Sqft
Property Sub-Type Single Family Residence
Property Description
Are you tired of yardwork but need relaxing patio? We have one for you. This 3/2 offers 1,810 sqft of living. Featuring spacious bedrooms, each with it's own walk-in closet. Live close to hospitals, shopping, and restaurants off of Airport Blvd. With this home you will get many extras...refrigerator, washer/dryer, vacuum cleaner, portable island, TV, wall mount, large mirrors, and patio furniture to remain. It is move-in ready. Come have your morning coffee in your sunroom area, or in front of your fireplace. Plenty of room to entertain. Easy to show so be sure to call your favorite agent today. All updates per seller. Listing company makes no representation as to accuracy of square footage. Buyer to verify.
Location
State AL
County Mobile - Al
Direction Airport Blvd, going west, first street past Texas Roadhouse. Turn right on Highland Dr. W. Go to end of the street, turn right on Highland Circle N. House on left.
Rooms
Basement None
Dining Room Other
Kitchen Other
Interior
Interior Features Entrance Foyer, Walk-In Closet(s)
Heating Central, Heat Pump
Cooling Ceiling Fan(s), Central Air, Heat Pump
Flooring Carpet, Ceramic Tile, Laminate
Fireplaces Type Wood Burning Stove
Appliance Dishwasher, Dryer, Electric Range, Microwave, Refrigerator
Laundry Laundry Room
Exterior
Exterior Feature None
Garage Spaces 2.0
Fence Fenced, Wood
Pool None
Community Features Homeowners Assoc
Utilities Available Cable Available, Electricity Available, Phone Available, Sewer Available, Water Available
Waterfront Description None
View Y/N true
View City
Roof Type Composition,Shingle
Garage true
Building
Lot Description Zero Lot Line
Foundation Slab
Sewer Public Sewer
Water Public
Architectural Style Traditional
Level or Stories One
Schools
Elementary Schools Er Dickson
Middle Schools Cl Scarborough
High Schools Murphy
Others
Acceptable Financing Cash, Conventional, FHA, VA Loan
Listing Terms Cash, Conventional, FHA, VA Loan
Special Listing Condition Standard
Read Less
Want to know what your home might be worth? Contact us for a FREE valuation!

Our team is ready to help you sell your home for the highest possible price ASAP






