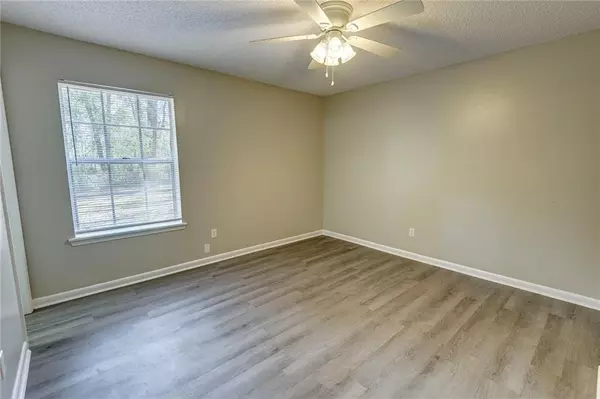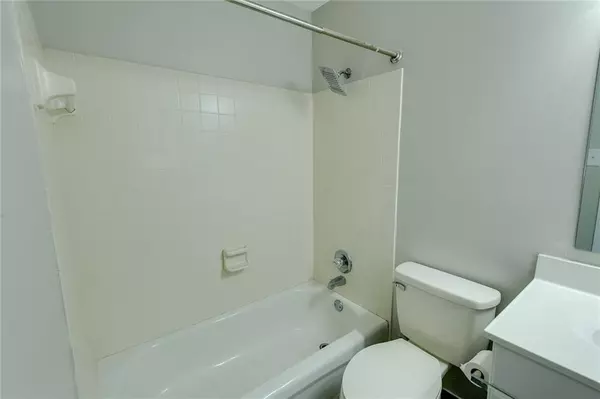Bought with Marsha Mcduffie-Crawford • IXL Real Estate LLC
$165,000
$174,000
5.2%For more information regarding the value of a property, please contact us for a free consultation.
7029 Roxboro CT Mobile, AL 36608
3 Beds
2 Baths
1,262 SqFt
Key Details
Sold Price $165,000
Property Type Single Family Home
Sub Type Single Family Residence
Listing Status Sold
Purchase Type For Sale
Square Footage 1,262 sqft
Price per Sqft $130
Subdivision Greenway
MLS Listing ID 7182251
Sold Date 05/10/23
Bedrooms 3
Full Baths 2
Year Built 1978
Lot Size 0.285 Acres
Property Sub-Type Single Family Residence
Property Description
Update: NEW ROOF (March 19, 2023). This 3-bedroom, 2-bathroom home is nestled on a quiet cul-de-sac in the Greenway community and features a vaulted ceiling, new luxury vinyl flooring, high-speed ceiling fans & recess lighting throughout. It also boasts of freshly painted walls throughout the entire home, an outdoor wheelchair ramp for easy accessibility and a big backyard perfect for entertaining. It is centrally located within walking distance of the Greater Gulf State Fairgrounds, where many family-friendly events take place, and also minutes from University of South Alabama. Whether you are looking for an updated new home for yourself or a turn-key investment property look no further, this property is it! Call your favorite Realtor to schedule your private tour.
Location
State AL
County Mobile - Al
Direction Make a Right onto Greenway Community from Zeigler Blvd., turn left onto Greenway Dr S, Turn left onto Orangeburg Dr S, Turn left onto Roxboro. House is on the left.
Rooms
Basement None
Primary Bedroom Level Main
Dining Room Separate Dining Room
Kitchen Breakfast Room, Cabinets White, Stone Counters
Interior
Interior Features Bookcases, High Ceilings 9 ft Main, High Speed Internet, His and Hers Closets, Walk-In Closet(s)
Heating Central
Cooling Central Air
Flooring Ceramic Tile, Laminate
Fireplaces Type None
Appliance Dishwasher, Electric Cooktop, Electric Oven, Gas Water Heater, Microwave
Laundry In Hall, Main Level
Exterior
Exterior Feature Private Front Entry, Private Rear Entry, Private Yard, Rear Stairs, Storage
Fence Back Yard, Chain Link, Fenced
Pool None
Community Features None
Utilities Available Cable Available, Electricity Available, Natural Gas Available, Phone Available, Sewer Available, Underground Utilities, Water Available
Waterfront Description None
View Y/N true
View City, Trees/Woods
Roof Type Shingle
Building
Lot Description Back Yard, Corner Lot, Cul-De-Sac, Front Yard, Level
Foundation Slab
Sewer Public Sewer
Water Public
Architectural Style Ranch
Level or Stories One
Schools
Elementary Schools John Will
Middle Schools Cl Scarborough
High Schools Mattie T Blount
Others
Special Listing Condition Standard
Read Less
Want to know what your home might be worth? Contact us for a FREE valuation!

Our team is ready to help you sell your home for the highest possible price ASAP






