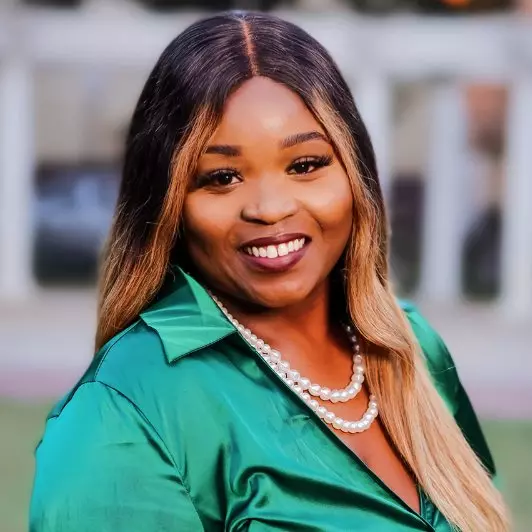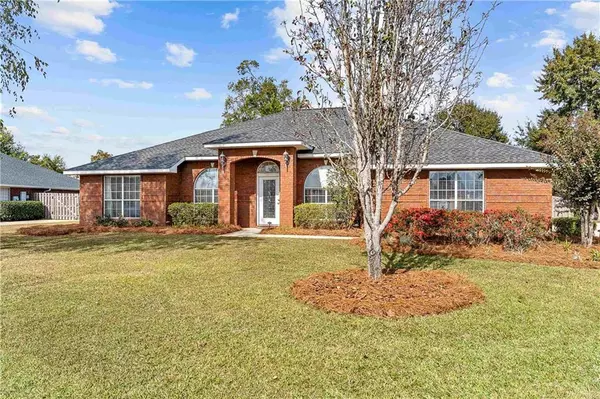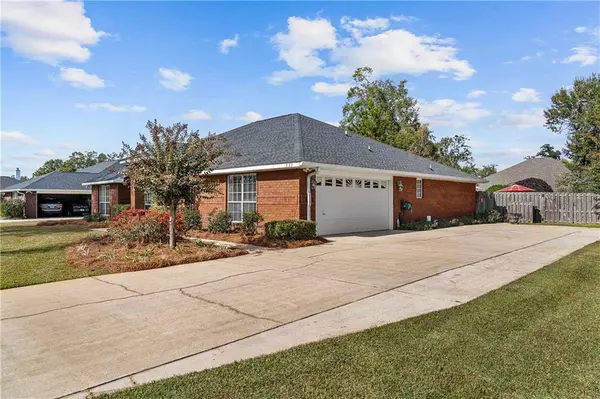
533 Sheffield AVE Foley, AL 36535
4 Beds
3 Baths
2,376 SqFt
UPDATED:
Key Details
Property Type Single Family Home
Sub Type Single Family Residence
Listing Status Active
Purchase Type For Sale
Square Footage 2,376 sqft
Price per Sqft $204
Subdivision Cambridge Parke
MLS Listing ID 7684211
Bedrooms 4
Full Baths 3
HOA Fees $325/ann
HOA Y/N true
Year Built 2006
Annual Tax Amount $845
Tax Year 845
Lot Size 0.356 Acres
Property Sub-Type Single Family Residence
Property Description
Location
State AL
County Baldwin - Al
Direction From I-10 head south on Baldwin Beach Express for approximately 12.9 miles, continue on County Road 28 S approximately 1.3 miles, turn left heading easy on Durby Lane for approximately .3 miles, turn left heading north on Sheffield Ave. approximately .2 miles. Home will be on left.
Rooms
Basement None
Dining Room Open Floorplan, Separate Dining Room
Kitchen Breakfast Bar, Eat-in Kitchen, Kitchen Island, Pantry
Interior
Interior Features Double Vanity, Entrance Foyer, High Ceilings 10 or Greater, High Speed Internet, His and Hers Closets, Restrooms, Tray Ceiling(s), Walk-In Closet(s), Recessed Lighting
Heating Heat Pump
Cooling Attic Fan, Central Air, Ceiling Fan(s), Electric, Heat Pump
Flooring Carpet, Ceramic Tile
Fireplaces Type Fire Pit, Gas Log, Insert, Living Room
Appliance Disposal, Dishwasher, Dryer, Electric Oven, Electric Range, Electric Water Heater, Microwave, Washer
Laundry Electric Dryer Hookup, Laundry Room, Sink
Exterior
Exterior Feature Gas Grill, Lighting, Rain Barrel/Cistern(s), Rain Gutters
Garage Spaces 2.0
Fence Back Yard, Full, Gate, Privacy, Wood
Pool Heated, In Ground, Salt Water
Community Features None
Utilities Available Natural Gas Available, Sewer Available, Electricity Available, Other, Water Available
Waterfront Description None
View Y/N true
View Other
Roof Type Composition
Total Parking Spaces 9
Garage true
Building
Lot Description Back Yard, Level, Sprinklers In Front, Sprinklers In Rear
Foundation Slab
Sewer Public Sewer
Water Public
Architectural Style Craftsman
Level or Stories One
Schools
Elementary Schools Foley
Middle Schools Foley
High Schools Foley






