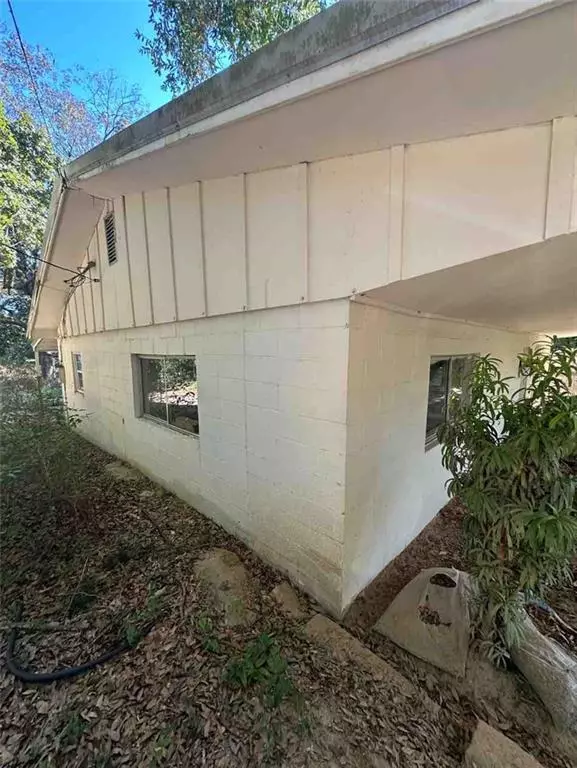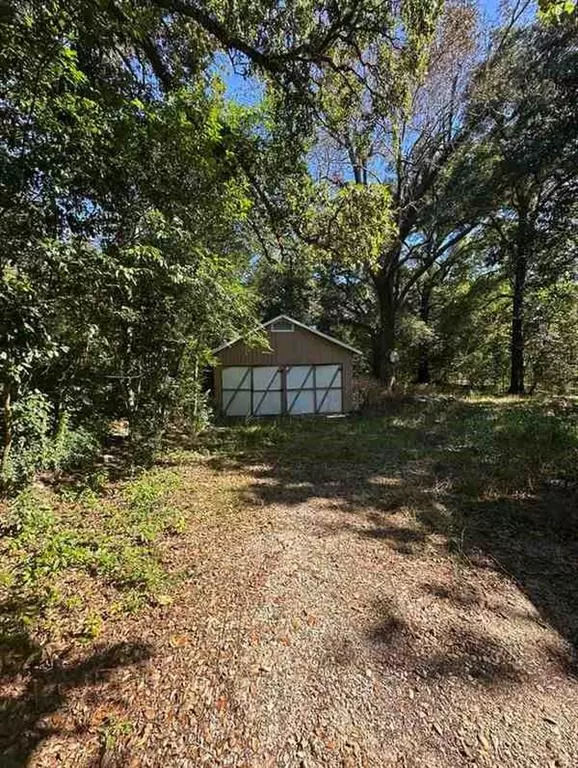
1526 Northview DR Mobile, AL 36618
3 Beds
2 Baths
1,544 SqFt
UPDATED:
Key Details
Property Type Single Family Home
Sub Type Single Family Residence
Listing Status Active
Purchase Type For Sale
Square Footage 1,544 sqft
Price per Sqft $58
Subdivision Wolf Ridge
MLS Listing ID 7682551
Bedrooms 3
Full Baths 2
Year Built 1982
Annual Tax Amount $371
Tax Year 371
Lot Size 0.500 Acres
Property Sub-Type Single Family Residence
Property Description
A metal roof provides long-lasting durability, and the carport plus storage shed add convenience and value. Inside, the spacious layout is ready for your updates and personal touches.
Located just minutes from the interstate, this home offers quick access to shopping, dining, and major employers—ideal for renters and homeowners alike.
With great bones and an unbeatable location, this is the value-add property you've been waiting for. Don't miss out on the chance to turn this into your next profitable investment or equity-building first home!
Location
State AL
County Mobile - Al
Direction Head north on Northview Dr Destination will be on the right
Rooms
Basement None
Dining Room Other
Kitchen Other
Interior
Interior Features Other
Heating Central
Cooling Ceiling Fan(s), Central Air
Flooring Vinyl
Fireplaces Type None
Appliance Other
Laundry Main Level, Other
Exterior
Exterior Feature None
Fence None
Pool None
Community Features Other
Utilities Available None
Waterfront Description None
View Y/N true
View Other
Roof Type Metal
Total Parking Spaces 1
Building
Lot Description Other
Foundation Slab
Sewer Septic Tank
Water Public
Architectural Style Ranch
Level or Stories One
Schools
Elementary Schools Forest Hill
Middle Schools Cl Scarborough
High Schools Mattie T Blount






