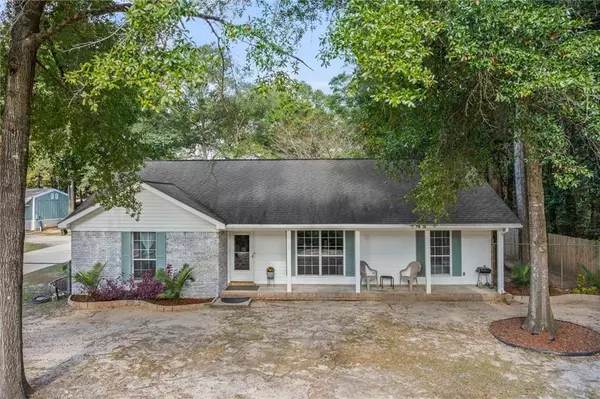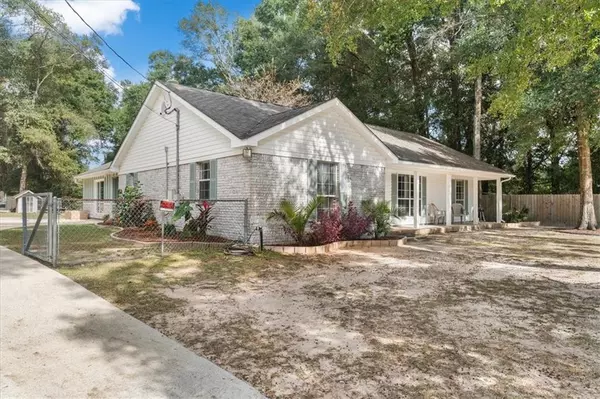
6970 Laverne DR S Mobile, AL 36618
4 Beds
3 Baths
2,324 SqFt
UPDATED:
Key Details
Property Type Single Family Home
Sub Type Single Family Residence
Listing Status Active
Purchase Type For Sale
Square Footage 2,324 sqft
Price per Sqft $223
Subdivision Dyas Estates
MLS Listing ID 7682118
Bedrooms 4
Full Baths 3
Year Built 2002
Annual Tax Amount $741
Tax Year 741
Lot Size 0.918 Acres
Property Sub-Type Single Family Residence
Property Description
Location
State AL
County Mobile - Al
Direction Head West on Moffett Rd. Take a right on Ching Dairy Rd, right on Laverne Dr. S, Home on the Left.
Rooms
Basement None
Primary Bedroom Level Main
Dining Room Open Floorplan
Kitchen Cabinets Stain, Pantry Walk-In, Stone Counters, View to Family Room
Interior
Interior Features Disappearing Attic Stairs, Double Vanity, High Speed Internet, Tray Ceiling(s), Walk-In Closet(s)
Heating Electric, Heat Pump
Cooling Ceiling Fan(s), Central Air
Flooring Wood
Fireplaces Type None
Appliance Dishwasher, Electric Range, Electric Water Heater, Microwave, Refrigerator
Laundry Laundry Room
Exterior
Exterior Feature Lighting, Private Entrance, Storage
Fence Chain Link, Fenced
Pool None
Community Features Near Shopping
Utilities Available Electricity Available, Water Available
Waterfront Description None
View Y/N true
View City, Trees/Woods
Roof Type Shingle
Building
Lot Description Back Yard, Front Yard, Landscaped
Foundation Slab
Sewer Septic Tank
Water Public
Architectural Style Traditional
Level or Stories One
Schools
Elementary Schools Orchard
Middle Schools Cl Scarborough
High Schools Mary G Montgomery
Others
Acceptable Financing 1031 Exchange, Cash, Conventional, FHA, USDA Loan, VA Loan
Listing Terms 1031 Exchange, Cash, Conventional, FHA, USDA Loan, VA Loan






