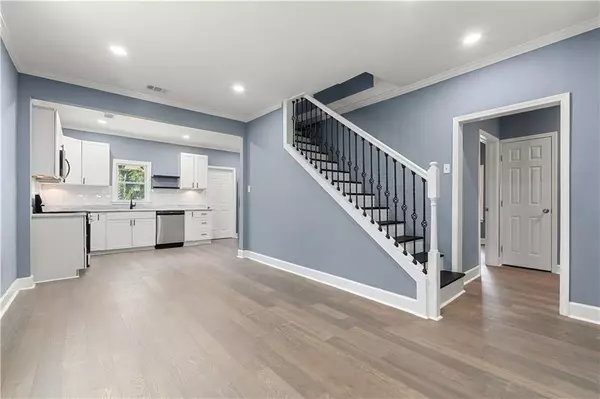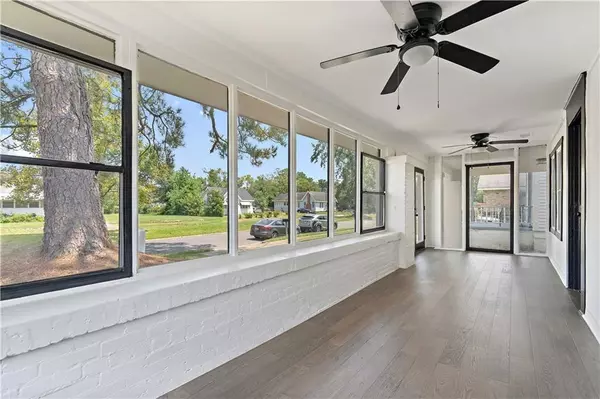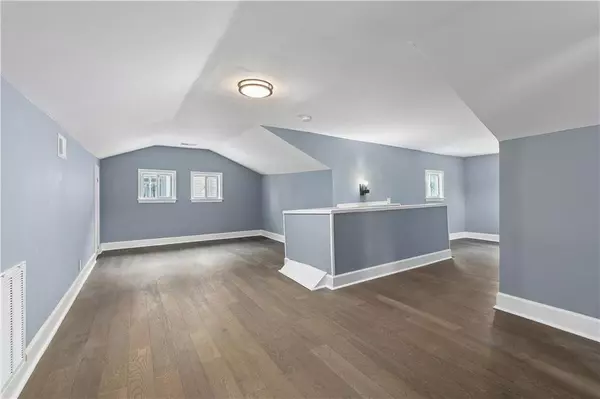
1849 La Salle ST Mobile, AL 36606
3 Beds
3 Baths
2,000 SqFt
UPDATED:
Key Details
Property Type Single Family Home
Sub Type Single Family Residence
Listing Status Active
Purchase Type For Sale
Square Footage 2,000 sqft
Price per Sqft $144
Subdivision Lee Place
MLS Listing ID 7680016
Bedrooms 3
Full Baths 3
Annual Tax Amount $932
Tax Year 932
Lot Size 7,309 Sqft
Property Sub-Type Single Family Residence
Property Description
you step inside, you're greeted by an open-concept living space that exudes sophistication. The living room features sleek Engineered
hardwood floors and plenty of windows that flood the room with natural light. The kitchen boasts new stainless steel appliances, marble
countertops, and white shaker cabinets. The stylish backsplash and under-cabinet lighting add a touch of glamour, making this space
perfect for everyday meals and entertaining guests. The home includes four spacious bedrooms, each offering a serene retreat. The master
suite is a true haven, featuring a walk-in closet and a luxurious en-suite bathroom with a walk-in shower with glass doors. The three
additional bedrooms are generously sized. In addition to the master bath, there are two more beautifully renovated bathrooms. Each
features modern fixtures, elegant tile work, and sleek vanities. The attention to detail in these spaces ensures both functionality and style.
The property also includes a dedicated laundry room and a new energy-efficient HVAC system. Outside, the front porch has been
transformed into a serene, enclosed retreat. This space is air-conditioned, providing a perfect blend of comfort and charm. It seamlessly
blends indoor comfort with the tranquility of an outdoor space, creating a perfect spot to unwind and enjoy a little extra luxury in your
home. The seller is also a licensed Real Estate Agent.
Location
State AL
County Mobile - Al
Direction From Downtown Take Government St to Houston St, turn left to LaSalle turn right. The house will be on your left. From Airport Blvd Take Airport Blvd towards Downtown, make a right on Houston St and a right on La Salle St. House will be on left
Rooms
Basement None
Primary Bedroom Level Main
Dining Room Open Floorplan
Kitchen Cabinets White, Pantry, Stone Counters, View to Family Room
Interior
Interior Features Crown Molding, High Ceilings 10 ft Main
Heating Central, Electric, Forced Air, Heat Pump
Cooling Ceiling Fan(s), Central Air, Electric
Flooring Hardwood
Fireplaces Type None
Appliance Dishwasher, Electric Range, Electric Water Heater, Microwave
Laundry Electric Dryer Hookup, Laundry Room
Exterior
Exterior Feature Lighting
Fence None
Pool None
Community Features None
Utilities Available Cable Available, Electricity Available, Natural Gas Available, Phone Available, Sewer Available, Water Available
Waterfront Description None
View Y/N true
Roof Type Shingle
Building
Lot Description Back Yard, Front Yard
Foundation Pillar/Post/Pier
Sewer Public Sewer
Water Public
Architectural Style Cottage
Level or Stories One and One Half
Schools
Elementary Schools Leinkauf
Middle Schools Lillie B Williamson
High Schools Lillie B Williamson






