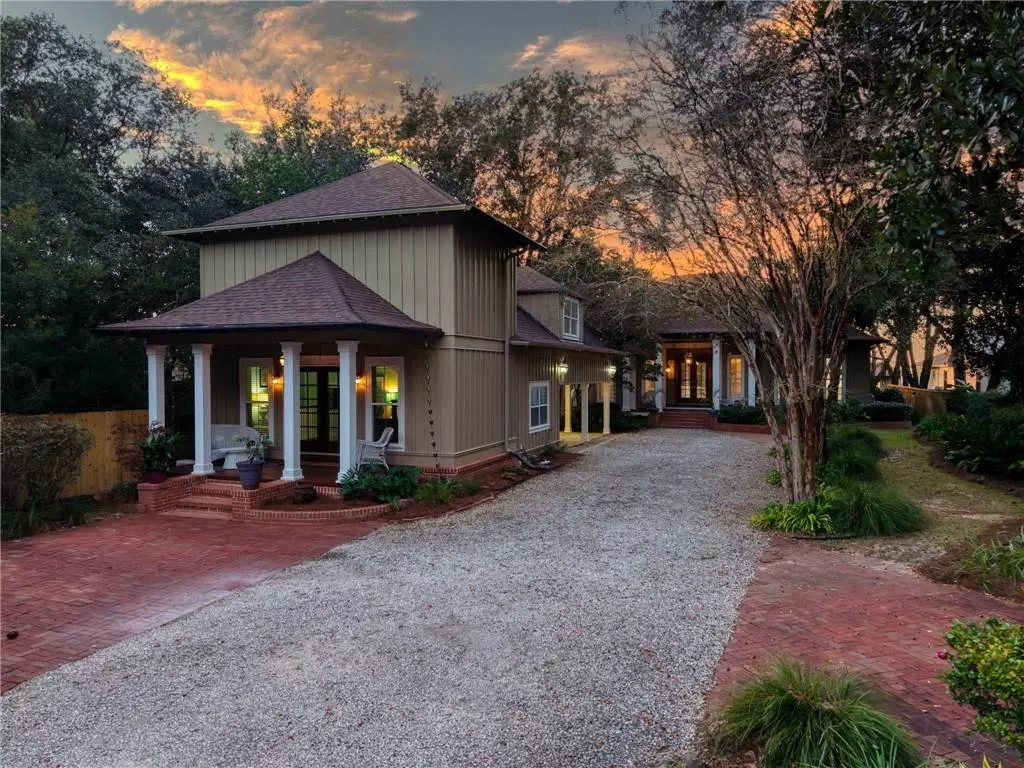
14629 Scenic Highway 98 Fairhope, AL 36532
4 Beds
5.5 Baths
5,252 SqFt
Open House
Sat Nov 22, 1:00pm - 3:00pm
UPDATED:
Key Details
Property Type Single Family Home
Sub Type Single Family Residence
Listing Status Active
Purchase Type For Sale
Square Footage 5,252 sqft
Price per Sqft $855
MLS Listing ID 7680004
Bedrooms 4
Full Baths 5
Half Baths 1
Year Built 1998
Annual Tax Amount $6,667
Tax Year 6667
Lot Size 0.474 Acres
Property Sub-Type Single Family Residence
Property Description
Location
State AL
County Baldwin - Al
Direction From downtown Fairhope, take Scenic Highway 98. Home is located on the right approximately 1 mile from the Grand Hotel.
Rooms
Basement None
Primary Bedroom Level Main
Dining Room Great Room, Separate Dining Room
Kitchen Breakfast Room, Cabinets Stain, Eat-in Kitchen, View to Family Room
Interior
Interior Features Double Vanity, Entrance Foyer, High Ceilings 10 ft Main, Walk-In Closet(s), Wet Bar
Heating Central, Heat Pump
Cooling Central Air, Ceiling Fan(s)
Flooring Carpet, Ceramic Tile, Wood
Fireplaces Type Family Room
Appliance Double Oven, Disposal, Dishwasher, Dryer, Gas Range, Washer
Laundry Main Level
Exterior
Exterior Feature Lighting, Private Yard, Rear Stairs
Fence Back Yard
Pool None
Community Features Boating, Near Shopping
Utilities Available Sewer Available, Other, Water Available, Electricity Available
Waterfront Description Bay Front
View Y/N true
View Bay
Roof Type Composition
Total Parking Spaces 2
Building
Lot Description Level, Sprinklers In Front, Sprinklers In Rear
Foundation Pillar/Post/Pier
Sewer Public Sewer
Water Public
Architectural Style Craftsman
Level or Stories Two
Schools
Elementary Schools J Larry Newton
Middle Schools Fairhope
High Schools Fairhope
Others
Virtual Tour https://www.zillow.com/view-imx/2aa6871f-3d3d-4044-97a6-09a411f61c4b?initialViewType=pano






