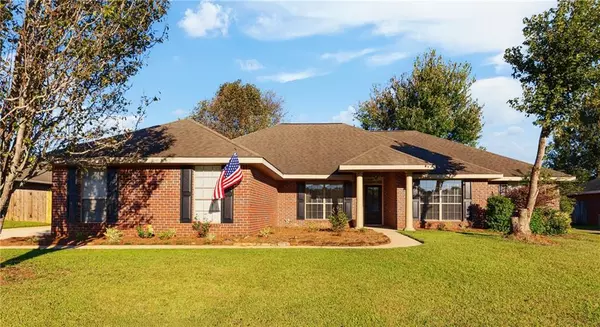
1475 Hunters CT N Mobile, AL 36695
4 Beds
2 Baths
2,285 SqFt
UPDATED:
Key Details
Property Type Single Family Home
Sub Type Single Family Residence
Listing Status Active
Purchase Type For Sale
Square Footage 2,285 sqft
Price per Sqft $154
Subdivision Hunters Ridge
MLS Listing ID 7659066
Bedrooms 4
Full Baths 2
Year Built 2009
Annual Tax Amount $1,165
Tax Year 1165
Lot Size 0.332 Acres
Property Sub-Type Single Family Residence
Property Description
The fully fenced in back yard has a storage shed in addition to the attached 2 car garage.
This one is a perfect move in ready option!
Location
State AL
County Mobile - Al
Direction From Airport turn left into Hunters Ridge past Eliza Jordan
Rooms
Basement None
Dining Room Other
Kitchen Breakfast Bar, Pantry
Interior
Interior Features Cathedral Ceiling(s), High Ceilings 9 ft Main
Heating Central
Cooling Central Air
Fireplaces Type Living Room
Appliance Dishwasher, Electric Range
Laundry Laundry Room
Exterior
Exterior Feature Lighting
Garage Spaces 2.0
Fence Back Yard
Pool None
Community Features None
Utilities Available Electricity Available, Sewer Available, Water Available
Waterfront Description None
View Y/N true
Roof Type Shingle
Garage true
Building
Lot Description Back Yard, Cul-De-Sac
Foundation None
Sewer Public Sewer
Water Public
Architectural Style Traditional
Level or Stories One
Schools
Elementary Schools Elsie Collier
Middle Schools Bernice J Causey
High Schools Baker






