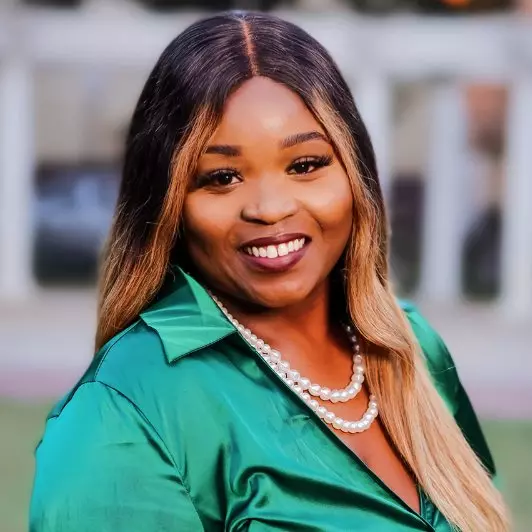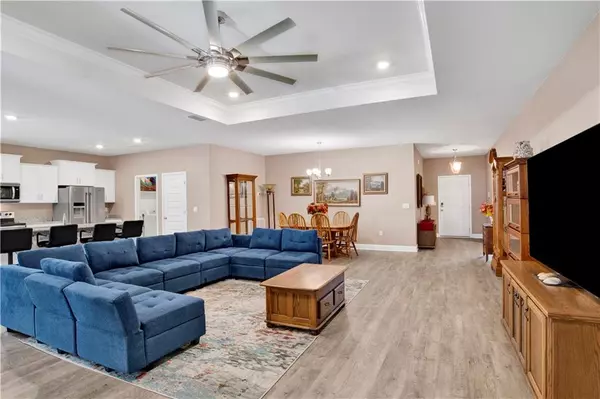
697 Calibre ST Fairhope, AL 36532
4 Beds
3 Baths
2,304 SqFt
UPDATED:
Key Details
Property Type Single Family Home
Sub Type Single Family Residence
Listing Status Active
Purchase Type For Sale
Square Footage 2,304 sqft
Price per Sqft $195
Subdivision Riverhorse
MLS Listing ID 7636417
Bedrooms 4
Full Baths 3
HOA Fees $985/ann
HOA Y/N true
Year Built 2023
Annual Tax Amount $1,874
Tax Year 1874
Lot Size 0.290 Acres
Property Sub-Type Single Family Residence
Property Description
2022, this well-maintained, like-new home features the popular Destin floor plan, with a 3 CAR GARAGE! This home has an open
-concept layout designed for functionality and comfort. The spacious living room with tray ceilings connects seamlessly to the dining
space and kitchen, which offers modern finishes, ample white cabinetry, granite countertops, and a large island for additional seating and
prep space. Split bedroom plan - the primary suite is located at the back of the home with views of the backyard, while two bedrooms at
the front share a full bath, and the fourth bedroom near the kitchen can serve as a guest room or office. LVP Flooring throughout!
Upgrades include fresh interior paint in the living room, kitchen, primary bedroom, and one additional bedroom, a brand-new Bosch
dishwasher, updated ceiling fans and light fixtures, garage shelving, blinds in most rooms, and a front storm door. Exterior features
include gutters, a screened-in back porch, an extended patio, updated landscaping in the front and backyard, and a fully fenced yard with
two walk-through gates. Situated on a 0.29-acre lot & no back yard neighbors - backs to a wood-line! This home is a must see to
appreciate! Schedule a showing today! Buyer to verify all information during due diligence. All information deemed accurate but not
guaranteed.
Location
State AL
County Baldwin - Al
Direction From Hwy 181 and Gayfer Avenue, Take Gayfer Ave EXT East and turn left into North Station Subdivision
Rooms
Basement None
Primary Bedroom Level Main
Dining Room Open Floorplan
Kitchen Breakfast Bar, Cabinets White, Other Surface Counters, Pantry Walk-In, View to Family Room
Interior
Interior Features Crown Molding, Smart Home, Tray Ceiling(s), Walk-In Closet(s)
Heating Central, Electric
Cooling Ceiling Fan(s), Central Air
Fireplaces Type None
Appliance Dishwasher, Disposal, Electric Cooktop, Electric Range, Microwave
Laundry Laundry Room, Main Level
Exterior
Exterior Feature Rain Gutters
Garage Spaces 3.0
Fence Back Yard, Wood
Pool None
Community Features None
Utilities Available Electricity Available, Phone Available, Sewer Available, Water Available
Waterfront Description None
View Y/N true
Roof Type Composition
Garage true
Building
Lot Description Back Yard, Landscaped
Foundation Slab
Sewer Public Sewer
Water Public
Architectural Style Traditional
Level or Stories One
Schools
Elementary Schools Fairhope East
Middle Schools Fairhope
High Schools Fairhope






